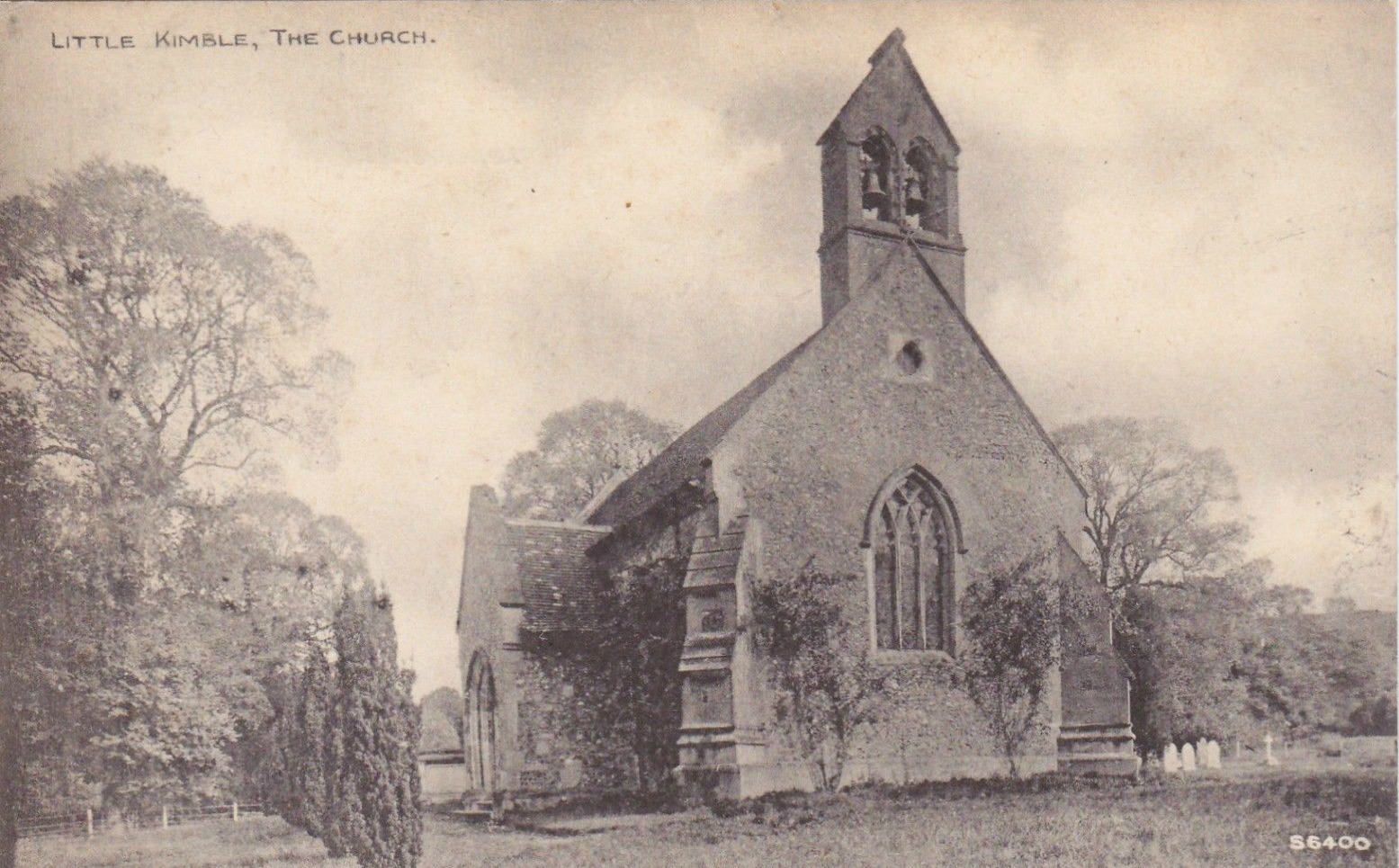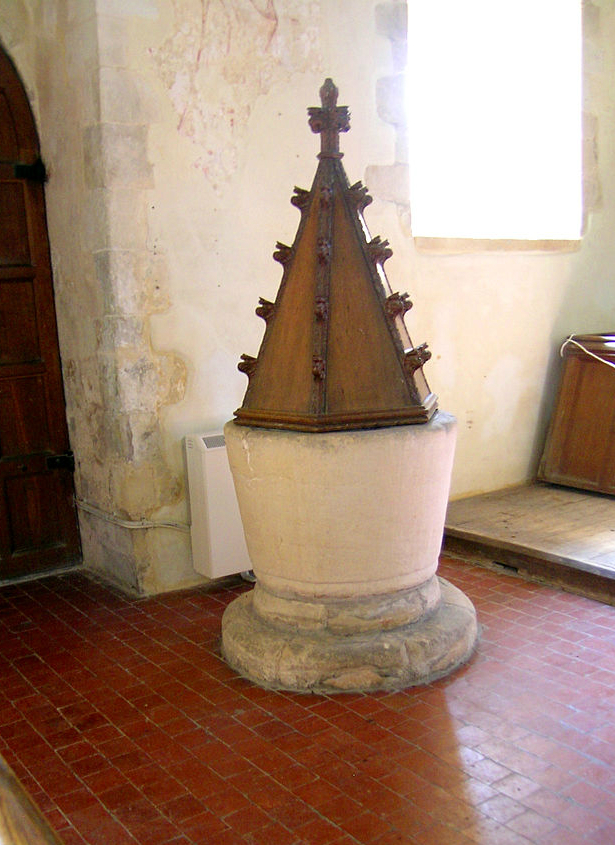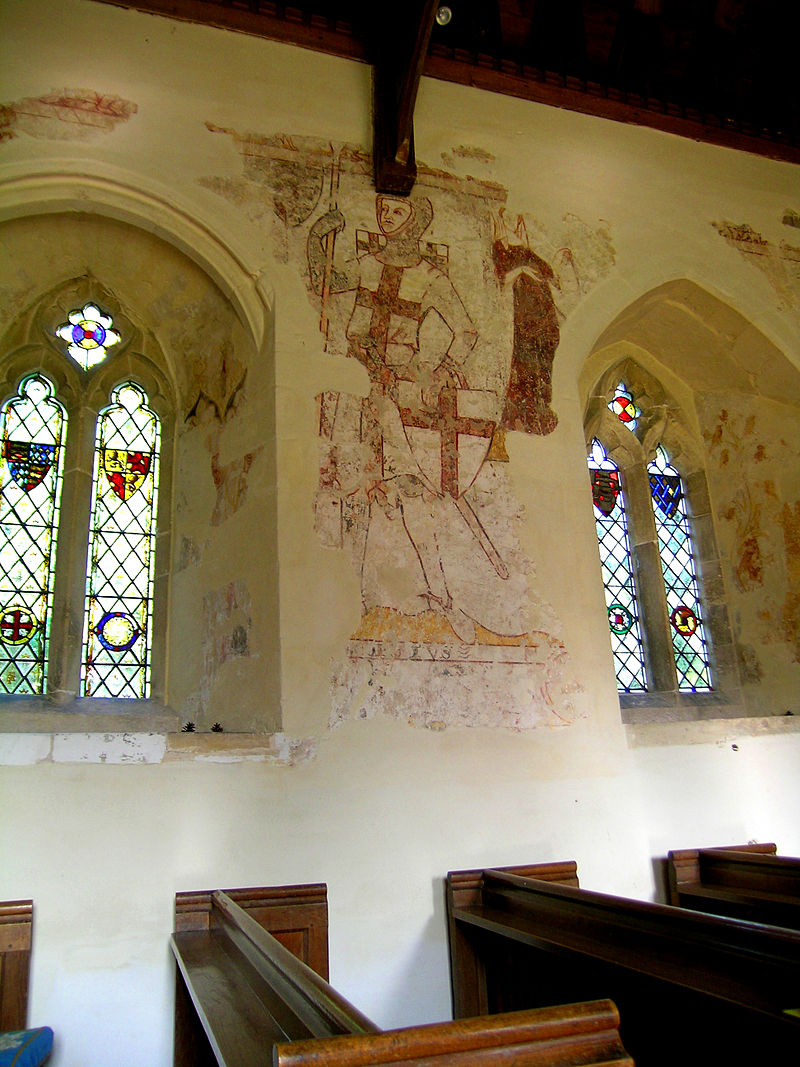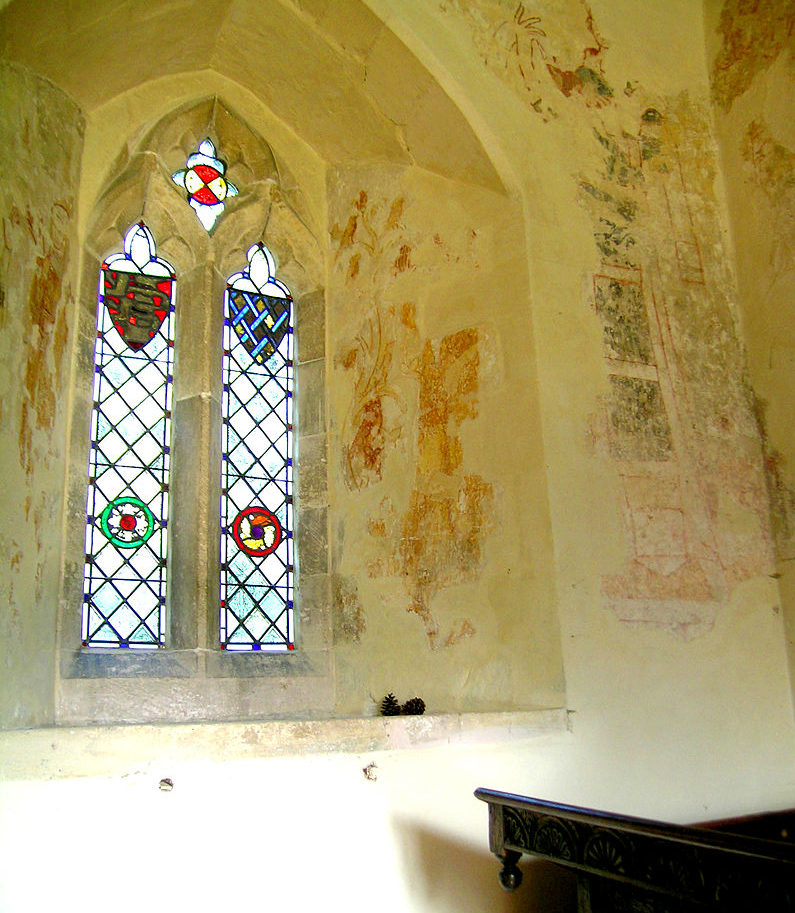

The Church of All Saints is a small Structure consisting of a Chancel 18ft-6in x 14ft, a Nave 38ft-9in x 15ft-4in, and North & South Porches, the latter of which is used as a Vestry. Until the middle of the 13thC, the Church consisted of a Chancel narrower than the present one, and a Nave of the same size as that now existing, but at this date the present Chancel Arch was inserted unsymmetrically and the Chancel widened by rebuilding the South Wall. It is thus probable that the Nave Walls and the Western half at least of the North Wall of the Chancel are of 13thC date or earlier.

The Chancel has also been lengthened, but this may have been done at a later date than the 13thC. At the beginning and middle of the 14thC, windows were inserted in the Walls of Nave & Chancel, and the Porches were added, while in modern times the South & East Walls of the Chancel have been either rebuilt or modernised and the Stone Bell-cot on the West Gable of the Nave has been added.

The East window of the Chancel is modern, of 3-Lights and early 14thC detail. In the North Wall of the Chancel are 2 windows. The 1st, of 2-lights and early-14thC date, is curiously crude in Workmanship. The lights are trefoiled and have a rough cusped circle over them, while the whole head of the window including the Label, a very flat roll, is worked out of one thin Stone or Flag. The 2nd window, probably of the same date as the 1st, is a plain uncusped chamfered Lancet set low in the Wall without an external rebate, the lower part of which has been fitted with a Shutter, the Hinges remaining. The only window on the South of the Chancel is a single-light modern window of 14thC detail. The Chancel Arch is 2-centred and of 2-chamfered Orders with half-Octagonal Responds and moulded Capitals & Bases, and is set to the South of the Axis of the Nave.

The North Wall of the Nave contains 2 windows East of the North Porch of the same date and detail as the 2-light window on the North of the Chancel, but their Heads are not worked in single Stones. The North Door is either quite modern or completely restored, and is of 2 continuous moulded Orders with a Label of 14thC detail. West of the door is a small plain Lancet of doubtful date. In the South Wall are 2-light windows in corresponding positions to those on the North, but of late-14thC date, with square heads & cinquefoiled lights with curious cusped flowing tracery. Below the Sill of the Easternmost of these windows is a small Piscina with an un-cusped 2-centred head moulded with a filleted Bowtell & Hollows. The South Door is of the same detail as the North and of 14thC date. To the West is a window of 2 uncusped lights under a square head of simple & late detail. The West window of the Nave is of early-14thC date and has 3-Cinque-foiled lights with quatrefoils over. The Font has a large round tub-shaped Bowl probably of 12thC date.

The Porches are both of the 14thC, though considerably restored, and have outer Archways continuously moulded in 2-Orders with a Hollow between.

The Seating of the Church is modern, but a Pulpit & Reading Desk have been worked up out of 17thC carved Panels. On the walls of the Nave are the remains of a series of interesting 14thC Paintings. On the West Wall are Traces of Figure subjects, now quite defaced. On the North Wall, beginning from the West, is a Figure of Christ, some 4-ft. high, remarkably well drawn in a dull Red-line. Above and to the Right of this is part of a Judgement Scene with Souls in Torment. Near the North Door is a life-size Figure much defaced & partly obscured by a Wall Tablet. Between the 2-Easternmost of the Windows on this side is a large Figure of St George, with the remains of a Scroll bearing his name below, represented in Mail, with Shield, Sword, & Lance. The Splays of these 2 windows are also decorated with Paintings. In the East Splay of the Easternmost window is a Drawing of St Francis Preaching to the Birds, while the remains of various male & female Figures are visible in the other Splays. On the South Wall is a Cowled Figure holding a Book (about ¾ life-size) and a smaller Painting of 2-Angels laying a Saint, perhaps St Katherine, in a Tomb. In the Chancel Floor are set some very fine late 13thC Tiles, with subjects from the Medieval Romances: a King on his Throne, a man giving a Book to a Woman, a Knight charging, a Knight cleaving the Helm of his Adversary, and a Lady holding a Squirrel.

There are a few fragments of old Glass in the windows, the Quartered Arms of France & England being in the North-east window of the Nave.
The modern Stone Gable Bell-cot contains 2-Bells re-Cast from older ones by James Warner & Sons in 1875.
The Church Plate consists of a covered Cup of 1570 of the usual Elizabethan pattern, a Salver Hall-marked for 1827, and a Pewter Flagon.
The 1st-Book of the Registers contains Baptisms from 1675 to 1735, Burials from 1658 to 1712 & Marriages from 1657 to 1702. The 2nd-Book contains Baptisms from 1726 to 1782, Burials from 1726 to 1780, and Marriages from 1727 to 1775, with further notes of Banns to 1783. A 3rd-Book has Baptisms between 1783 & 1812 and Burials between 1784 & 1811, while a 4th-Book contains Marriages from 1786 to 1812.
Advowson
The Church of All Saints in Little Kimble was given to the Abbey of St Albans by Humphrey de Kimble early in the 13thC. His Charter was confirmed by Alice de Bolebec, who died before 1254. No Vicarage seems ever to have been Ordained, and in the Valuation of Churches made in 1535 Henry Champyn appears as Rector of Little Kimble. Henry VIII Granted the Advowson of the Rectory to John Cokk & Sir Michael Dormer, the latter of whom already held the Lands in the Parish that had belonged to St Albans. Afterwards, the Advowson appears to have been recovered by the Lord of the Manor. Lipscomb mentions a Presentation by Edward Serjeant in 1620, but the Advowson is not mentioned in the numerous Sales of the Manor in the 17thC. The Crokes, however, Presented twice to the Rectory, Richard in 1661 & Martha Croke (Widow) in 1665. In 1689 Elizabeth Chapman Presented & the Advowson was held by the Family of Chapman for many years. William Chapman in 1788 & Samuel Chapman in 1810 held the Living on their own Presentation. The Rectory of Little Kimble is now consolidated with the Vicarage of Great Kimble and the right of Presentation has since the Consolidation been held by the Earl of Buckinghamshire.
In 1327 Walter de Shobinton and his wife Lucy alienated a Messuage, Mill & Pond, together with Land and Rent in Little Kimble and Aston Ivinghoe, to a Chaplain to celebrate Divine Service in the Church of Little Kimble for the Souls of Walter & Lucy, their Ancestors & Successors.
A Chantry in Little Kimble is mentioned in a Grant by Queen Elizabeth, but there is no Certificate of its Dissolution under Edward VI. There is in the Parish a Dissenting Chapel, which serves for all Denominations.
Charities
Under the Inclosure Act, 1803, an Allotment containing 1 acre, 2 rods, & 26 poles. was Awarded for the use of the Poor in respect of a Right of Cutting Firewood on certain Hills. The Land produces about £3 a year, which is applied in the distribution of 2 to 3-cwts of Coal to about 20-Recipients.