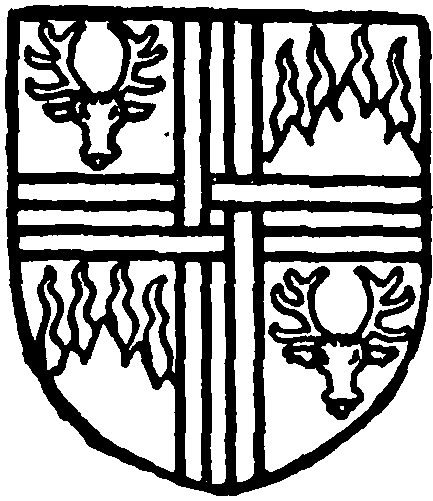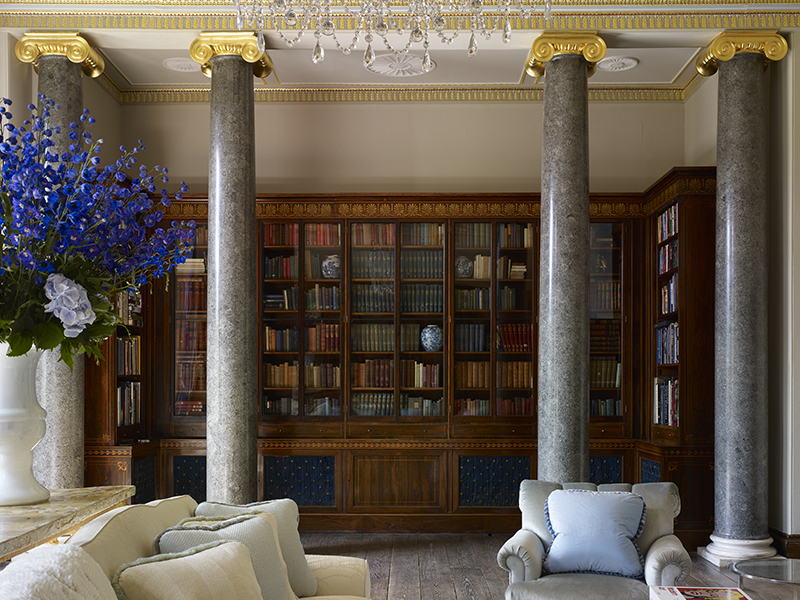


Fawley Court, the former Seat of Mr W Dalziel Mackenzie, the Lord of the Manor, stands in the extreme South of the Parish, with a view over the Deer Park, about 200-acres of which are in Oxfordshire. The old Manor House, which had been the Residence of Sir James Whitelocke, one of the Judges of the King’s Bench and Author of the Liber Famelicus, and of his son Sir Bulstrode Whitelocke, Author of the Memorials of English Affairs, was practically sacked by the Royalists who were quartered there under Sir John Byron in 1642.

It was pulled down when the present Mansion was built, as it is said, from Designs by Sir Christopher Wren, for William Freeman (d.1707) a Plantations, Slave Owner & Merchant, in 1684. Lancelot ‘Capability‘ Brown was Commissioned to work on the Grounds of the Estate surrounding the House between 1764 & 1766.

It is a large square Brick & Stone House, 2-Storeys in height, with a Basement and an Attic. The Plan is symmetrically arranged, the Entrance Hall on the West and the Saloon on the West being placed back to back and occupying the whole of the Ground Floor of the Centre of the House, while the Principal Apartments & Staircases are placed in equal-sized Blocks on either side, projecting slightly on the West & East Fronts. The Offices are contained in the Basement, which is Vaulted with Brick throughout, and the Bedrooms on the 1st & Attic Floors. The House was apparently ready for habitation by 1688, as William III rested here in that year on his progress from Torbay to London, and here received the declaration from the Peers who assembled on the withdrawal of James II and an address from the Corporation of London. The internal Decoration, however, does not appear to have been completed for a considerable period.

The Ceiling of the Saloon bears the date 1690, but the Doorcases and Chimneypiece, both here and elsewhere, are mainly of the Adam type. Beyond the addition of a Modern Wing at the North-West in 1884, the Building has undergone little Structural alteration during the 19thC. The Elevations, which are designed in a plain & dignified manner, are faced with modern Brick, the old Facing having been hacked to receive the Stucco with which the Walls were Coated about 1800. The Quoins & Dressings are of Stone, and on the Ground Stage of the recessed central portion of the Entrance Front on the West is an Ionic Portico with a Balustraded Parapet; the centres of the North & South Elevations are slightly broken forward and crowned by Pediments. A string-course marks the level of the 1st-Floor, and the windows have plain flat Architraves, while the Walls are Crowned by a Wood Modillion Cornice surmounted by a low blocking course. The Roofs are Hipped, with a central Lead Flat, and are covered with Slates. A cemented Terrace with Cellars beneath runs around the House on the South & East sides. The Entrance Hall has been considerably modernised, and the Doorcases are all late 18thC work. The principal feature of this Apartment is a modern copy in White Marble of Bernini’s group of ‘David & Goliath.’ A Doorway in the centre of the East Wall leads into the Saloon, a finely proportioned Room of the same size as the Entrance Hall. The Ceiling, a very fine example of late 17thC work, modelled with fruit, flowers & birds in high relief, bears upon a Scroll at its Southern end the date, inscribed thus: ‘Anno Domini MDCLXXXX.‘ The White Marble Fireplace in the South Wall is a fine piece of Adam design, with delicately modelled Consoles supporting the Mantelshelf, and a Frieze sculptured with animals in the Pompeian manner. The Staircase Hall opens out of the Entrance Hall by a Doorway at the South-west and occupies the whole of this angle of the House. The Stairs themselves are of Oak, with twisted Balusters, and of the original date of the House.

In a small Drawing Room or Boudoir, occupying the North-East angle of the House is a fine Carved Wood Chimney-piece of the late 18thC, painted in Black & Gold. A room at the South-east angle has a good Coved & Flat Ceiling of the Adam type and a Marble Fireplace in the same manner.

Between this Room & the Principal Staircase, in the centre of the South Front, is the Library, a charming example of the Adam style at its best. Below the Cornice, a deep Frieze runs around the Walls with panels painted in monochrome in imitation of bas-relief, and below this again is a Moulded Architrave, carried, with the Frieze& Cornice, across a recess at the West end of the Room by 4-Ionic Columns with Marble Shafts. The Doors & Bookcases are delicately ornamented with inlaid work by the Hon Mrs Dawson Damer, the Sculptress of the Heads of Thames & Isis on Henley Bridge, and the Fireplace is of White & Yellow Marble. The Bedrooms on the 1st-Floor open off a Central Corridor, where some original Panelled Partition work remains. The large Room at the South-east is hung with a wallpaper of ‘Persian‘ Design, said to have been made for the Pavilion at Brighton, while the Room adjoining it on the North, over the Saloon, has a very good ‘Chinese‘ paper, probably of about 1760.

‘In Hart Street [Henley] stood a Door-way of Norman Architecture, ornamented by Columns, the Capitals of one of which is far from being inelegant, bearing some little resemblance to the Corinthian Order. The Arch is richly embellished with receding mouldings and a row of heads of rather rude workmanship. Here was, probably, some Building acting as a Cell to one of the numerous endowed Houses in the Vicinity, and to this, it might originally have formed an Entrance. About 15-yrs since [i.e. c.1810], the House to which it was attached being taken down, this Doorway was carefully re-erected at Fawley Court, where it now forms the Entrance to the Dairy.’ This would place the removal in the Period of Ownership of Strickland Freeman (d.1821).
Reset in the Porch of the Dairy to the North of the House is a fine late 12thC Doorway with a round head of 2 richly moulded Orders and small angle Shafts to the Jambs. The Porch is Vaulted, and the Bosses from which the Ribs spring are probably of the same date. These remains have evidently been brought from the Ruins of some Ecclesiastical Building. In the West Wall of the same Dairy is a Doorway with a 4-centred Head, In the Grounds to the South-east of the House is an elaborate ‘Ruin’ with a window of 3-Trefoiled lights under a Traceried 4-centred Head, which appears to be reset 15thC work.
Just below Fawley Court is the Island Temple, the Starting-place for the Boats in Henley Regatta. The Island includes an elegant Ornamental Temple (a Folly) designed by the 18thC Architect James Wyatt and constructed in 1771. It was Designed as a Fishing Lodge for Fawley Court, a nearby Historic House that Wyatt also remodelled in the 1770s on the Commission of its Owner, Sambrooke Freeman. Wyatt Designed both the Structure of the Building and its Interior decoration; it is likely that he also provided Designs for the Original Furniture. The Wall Paintings in the Principal Room are thought to be the earliest surviving example of the Etruscan Style in Great Britain, predating more famous examples such as the Etruscan Dressing Room at Osterley Park by Robert Adam.
In the North of the Parish is Bosmore, once occupied by Mr Mackenzie’s Farm Bailiff. Some ½-mile to the South-west of it is Eversdown, by which the Road leads down to Fawley Bottom, where there is a Chalk-pit. Benham’s Lane leads South-East from the Village past another Chalk-pit to Benham’s & Benham’s Wood. A 3rd Chalk-pit is worked in the North-east of the Parish and there is a disused one in the North-West. There are 2-Gravel-pits at Oaken Grove, in the East of the Parish, and another near the Lodge at Fawley Court.