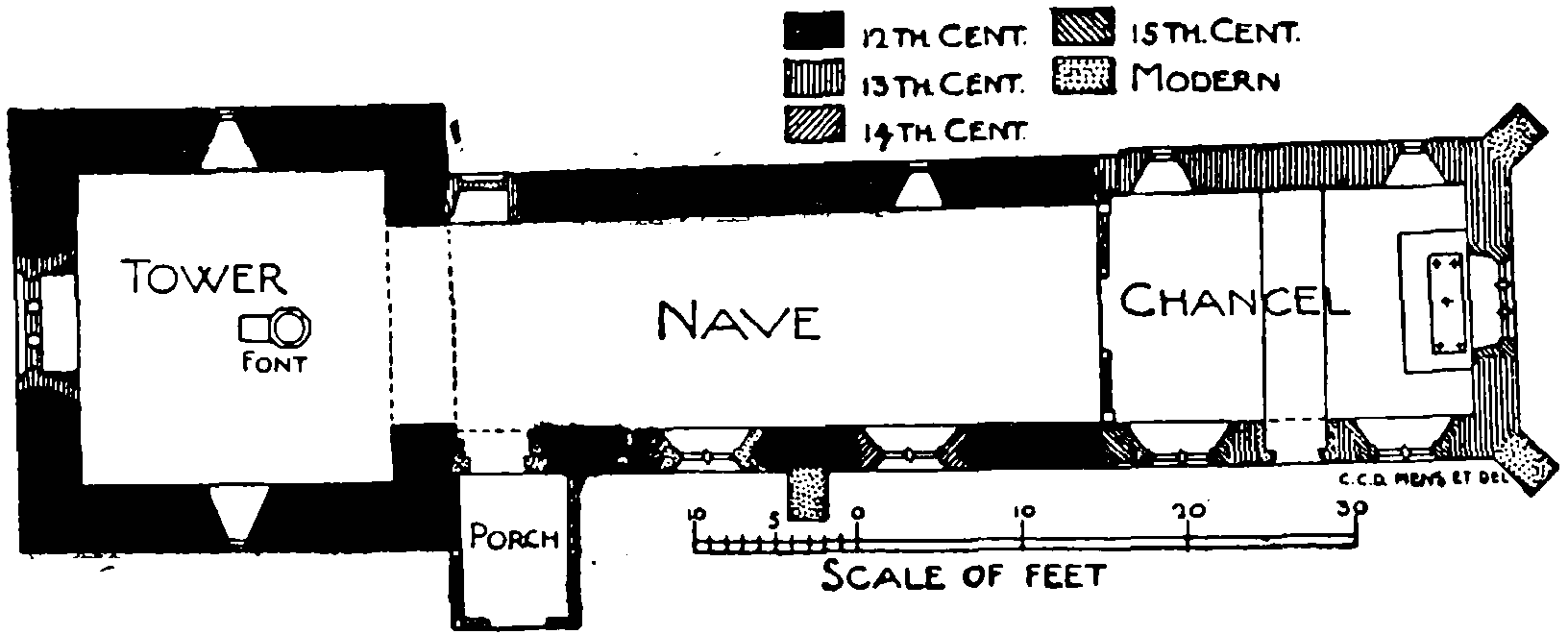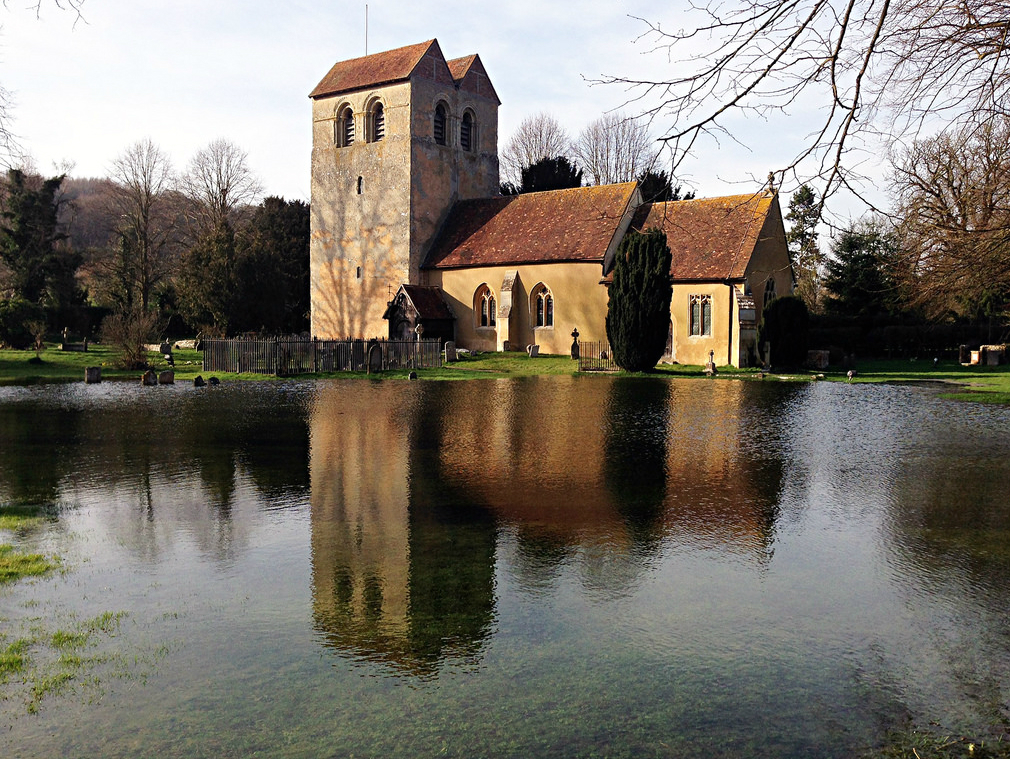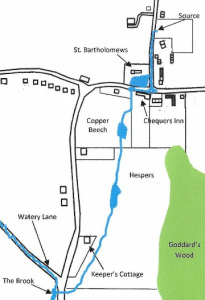
The Church of St Bartholomew consists of a Chancel measuring internally 21ft 6ins x 14ft, Nave 40ft x 13ft-6ins, South Porch & West Tower 19ft-6ins square.

The peculiar Plan of the Building, with its large 12thC West Tower & narrow Nave of the same Period, renders it of exceptional interest. The present Chancel, which is continuous with the Nave save for a slight break in the North Wall, is an addition of the 13thC & may have replaced an Eastern Apse. Late in the 14thC, a new window was inserted in the South Wall of the Nave, while those in the East & South Walls of the Chancel belong to the early-years of the succeeding Century. In 1866/7 a restoration took place when many details were renewed & the present South Porch was Erected.
The East window of the Chancel has a 2-centred head & is of 3 trefoiled lights with Tracery of early vertical character. On the North are 2–13thC Lancets, which were at one time filled up & on the South 2 square-headed 15thC windows, each of 2-trefoiled Lights with Ogee Heads rather clumsily set out, & pierced & foliated Spandrels. The Doorway between these 2-windows is modern but may replace a Doorway contemporary with the original Building of the Chancel. At the South-West, visible only externally is the Sill & lower portion of the East Jamb of an original ‘low-side’ window. The upper part of this Wall appears to have been re-Built, probably when the later windows were inserted.
In place of a Chancel Arch, the thin East Gable of the Nave is carried by a modern Screen of Pitch Pine. In the North Wall of the Nave is a small Roundheaded 12thC window with plain internal Splays; the only other feature in this Wall is a Doorway inserted in the 13thC & now Blocked. Of the 2 windows in the South Wall the Easternmost is of the late 14thC & is of 2 Trefoiled Lights with Sexfoiled Tracery of transitional character within a 2-centred Head; the other window was copied from it in 1845. The South Doorway, which is immediately opposite the blocked North Doorway, may possess its original Rear Arch, but all else has been renewed.

The massive West Tower is Crowned by a Twin-Gabled Roof & rises in one unbroken Stage externally to the Sill of the Bell-chamber windows, where there is a slight Set-off. The Tower Arch is Semicircular & of a single Square Order springing from Jambs of the same Section, with plain chamfered impost mouldings. High up in the North & South Walls of the Ground Stage are small Round-headed Lights with wide internal Splays. The fine West Window, which was inserted in the 13thC, has 3-Tall Lancet Lights with Trefoil Heads, the Central Light rising to the Apex of the containing 2-Centred Drop Arch, which is moulded continuously with the Jambs. The elaborately moulded Rear Arch is also 2-centred & is carried by Jamb Shafts with foliated Capitals & moulded Bases. The Spandrels are pierced with small Quatrefoils. A little below the Set-off at the Top of the Lower portion of the Tower are 2 small Roundheaded Lights, one on the North & one on the South. The Bell-Chamber is lighted on all 4-Sides by coupled Roundheaded Lights of original 12thC date with Shafted Jambs of 2-Orders. Both Orders have roll-moulded Heads, the outer Orders of the Southern pair of windows having an inclosing band of Billet Ornament. The Jamb Shafts have Scalloped & Cushion Capitals & their Abaci are joined between each pair of windows & continued as a String-course on the Southside nearly to the angles of the Wall. The Twin-Gabled Roof appears to be later work, possibly of the 14thC. The Roof of the Nave with its Braced Collars and curved Wind-braces is probably contemporary with the late 14thC window in the South Wall.
The Chancel & Nave are plastered internally & rough-casted externally. The Tower is of Flint-rubble Masonry, also Plastered & the Dressings throughout are of Clunch & Flint.
The Panelled Octagonal Bowl of the Font is of the 15thC, but the Stem & Base are modern.
Prior to the 17thC, St Bartholomew’s had a Ring of 3 or 4-Bells. The Belfry now only has 1-Bell, Cast in 1830 by J Hobbs Ironfounder of Lane End, Bucks. Legend has it that the missing Bells were lost to a neighbouring Clergyman at Hambleden as a result of a Bet lost by a Curate at Fingest. However, it is more likely that some or all of the original Ring of Bells were taken to Hambleden & put in the Tower at the Church. The money received from their Sale being used to pay off a Debt owed by Fingest Church
The Plate includes a Cup with a Baluster Stem, apparently of 1639, inscribed, ‘This cup was given to the Parish of Fingist, Bucks, by the Rev H C Ridley, Christmas 1822.’
The Registers begin in 1607
Fingest: Baptisms 1607 to 1841, Marriages 1607 to 1836, Burials 1607 to 1841


The Churchyard is Bounded on the South & East by a Brick & Flint Wall, probably of the 18thC. The Graveyard has been known to Flood.
The Fingest Bourn, a Tributary of the Hamble Brook that runs down the Hambleden Valley to the Thames at Mill End, is the rarest of the Tributaries of the Brook. It rises from Springs North of the Church & now usually Runs in the Highway Drains of Chequers Lane, but very occasionally these are Overtopped & the Flow of Water appears in the Carriageways & in the Lowest part of the Churchyard, where it can form a large Pond. These days the Level is kept in check by a large Gully leading to a Culvert under Fingest Lane at the side of the Chequers Inn Car Park. The Flow then emerges in the Copper Beech Field flowing down the Valley through Hespers joining the Brook the Skirmett side of Keepers Cottage (now called Fingest Hill Cottage).
The Church of St Mary-le-Moor, Cadmore End, Built in 1851, is a small building of Flint with Bath Stone Quoins & Dressings in 13thC style. Erected in place of the little Church at Ackhampstead, commonly called “The Moor Chapel” and then taken down. St Mary’s consists of Chancel, Nave, South Porch, Vestry & West Turret containing 1-Bell. In 1852 Cadmore End was detached from Fingest to form, with parts of Lewknor & Stokenchurch, a separate Ecclesiastical Parish whose Advowson is in the Gift of the Bishop of Oxford.


Advowson: Until the 19thC, the Church of Fingest followed the same descent as the Manor (qv), passing in the 16thC to the Prebendaries of Dultingcote, or (as they are sometimes called) Fingest in the Cathedral Church of Wells. They continued to exercise the Patronage until the middle of the 19thC, when, on the formation of Cadmore End Parish in 1852, Fingest was attached to Ibstone, and its Advowson henceforward follows the Descent of that Church (qv), being in the Gift of the Bishop of Oxford & Merton College, Oxford, alternately.
In the Taxation of 1291 the Church was assessed at £5-6s-8d & at the Dissolution, the Rectory was valued at £6-18s-5½d. In the 18thC, the Living was returned to the Governors of Queen Anne’s Bounty as only worth £45 & was thereupon discharged from 1st-Fruits & Tithes.
Among Rectors of Fingest whose names have come down to Posterity may be noted Master Richard Dyvett, who in 1454 incurred Episcopal Censure for assaulting the Rector of Newnham whilst he was distributing the Blessed Bread to the Poor after Mass. Another Rector was Henry Joseph Drury (1778–1841), the well-known Classical Scholar, who was presented to the Living in 1820.
Charities: In 1690 Thomas Picket by Deed gave a Cottage & 2-acres at Cadmore End, the Rents to be distributed to the Poor on St Thomas’s Day. The Cottage is let for £5-5s yearly and the Land at £2-15s.
In 1732 Mary Mole, by Will Proved 23rd September, devised an Annuity of £3, issuing out of Land known as Vining or Fining Farm at Boulter End, to be distributed on St Thomas’s Day in sums of 5s to 8-Poor Widows & the remainder amongst other poor People.
These Charities are distributed together on St Thomas’s Day. In 1908 12-Widows received 5s each, and the remainder was distributed in money among 40-Recipients.
In 1751 the Rev Francis Edmonds by Deed charged certain Copyhold Hereditaments of the Manor of the Prebend of Buckingham, with Gawcott & other Property in Buckingham, with a yearly Rent-charge of £15 for Charitable purposes. By a Scheme of the Charity Commissioners dated 10th August 1894 the Trustees are authorised to apply a sum of not more than £3-yearly in support of a Church of England Sunday School & the Residue in Prizes to Sunday School Children or towards the cost of Outfit upon entering a Trade, etc.
The Church Estate consists of 5-a 2-r at Cadmore End with 2-Cottages adjoining of the Annual Letting value of £18, which is applied towards the Church Expenses.