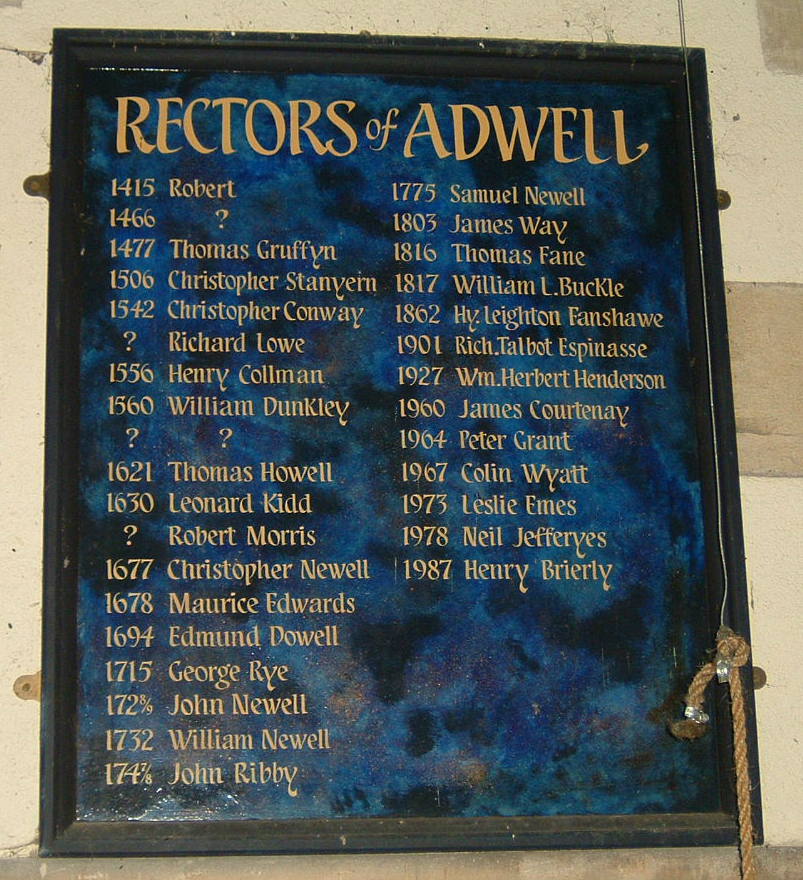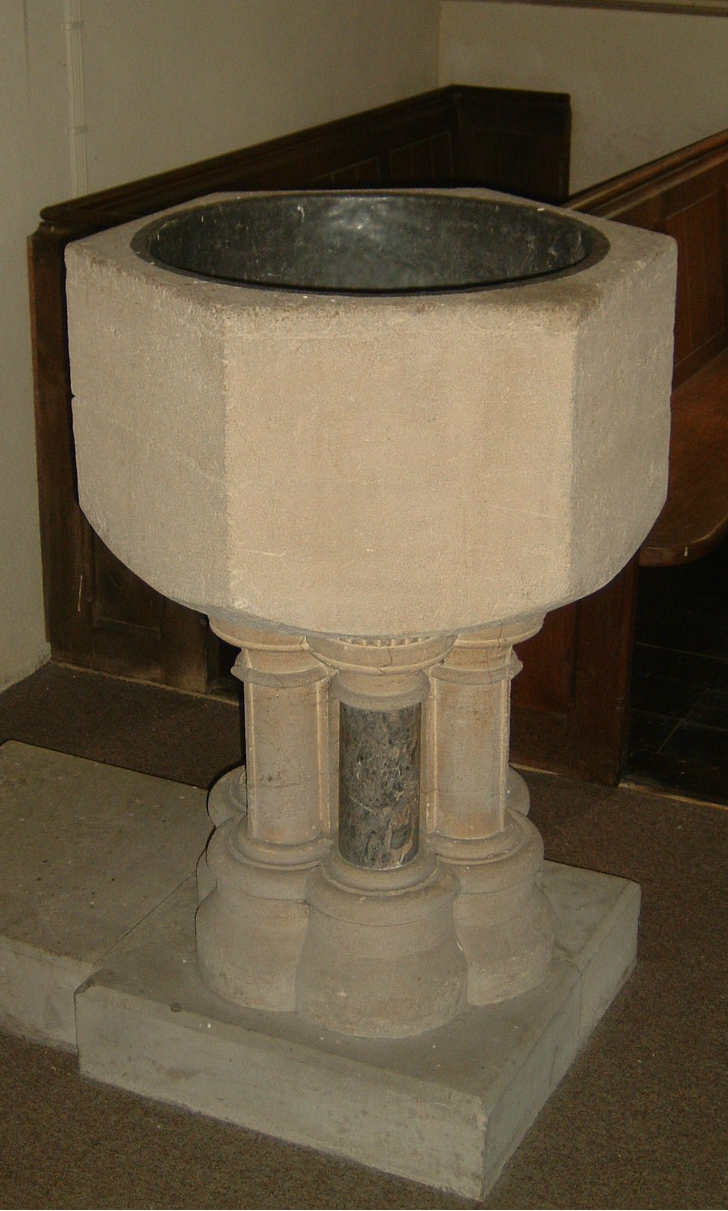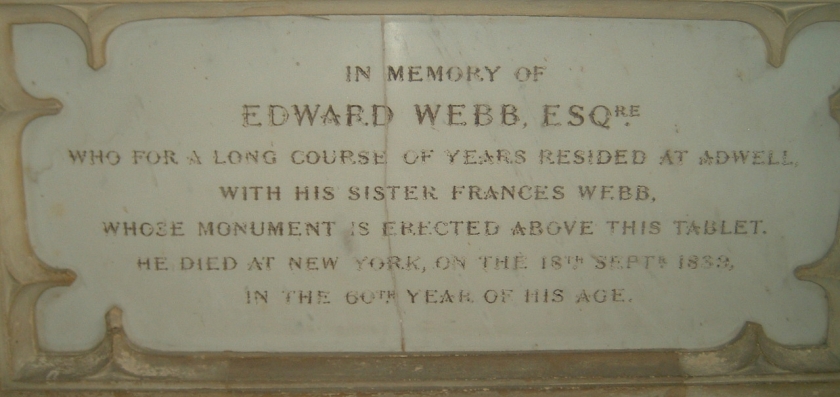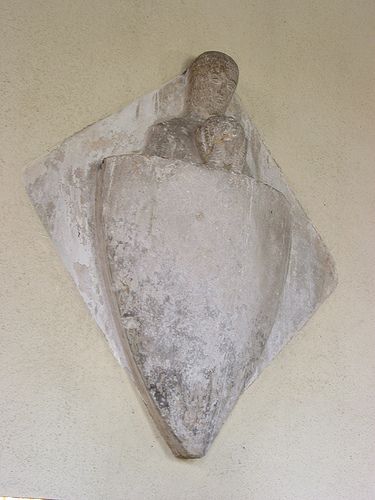
Adwell’s Original Parish Church is believed to have been Built late in the 12thC, although the earliest Documentation of it is dated 1254. It had only a Nave & Chancel. The latter may have been enlarged in the 13thC, judging by its East window which was Early Decorated Gothic. In the 14thC New Windows were inserted in the Nave and a New West Door was added. In 1553 the Building was Recorded as having a Bell-cot with 2-Bells but a Tower is represented by the Artist John Paget with Spirelets. All of the Walls were repaired around 1800, but by the Early 1860s the Building was considered too weak to be Restored. The old Church Building was Demolished & in 1865 it was replaced with a New Church of England Parish Church of St Mary Designed by the Gothic Revival Architect Arthur Blomfield. The Parish Church nestles within the Grounds of the Manor and you are led around to the Walled Garden, with its Herbaceous Borders, roses and a superb collection of salvias. The Garden is fed by Spring Water and the Water Garden continues to be the major feature with magnificent Trees dominating the Lawns.

History: It is likely that Miles Crispin Built and Endowed the Church after the Conquest, although there is no Documentary evidence for its existence before 1254. The earliest part of the Medieval Church Building dates from the Norman Period. In the late 11thC Miles Crispin gave 2/3rds of the small Demesne Tithes of Adwell, including those of the Mill, to the Norman Abbey of Bec. These Tithes were valued at 10s in 1254, at £1 in 1291, and at 6s-8d in 1535. In 1297 Bec contributed 2s from its Adwell Tithes to the Subsidy for the Holy Land and in 1307 its Agent in England, the Prior of Ogbourne, contributed a portion to the Clerical Subsidy imposed by Pope Clement V. In the 15thC the Tithes of Adwell, with much of Bec’s other Property, were given to the Dean & Chapter of St George’s Chapel, Windsor. In 1566, when they were Leased, Windsor received 5s a year for them and they were known as ‘Beckharlewins‘ or Bec Harvest Tithes, a name for which the 18thC Antiquary Delafield of Haseley could find no explanation. In 1841 when Windsor’s Tithes were commuted for a Rent Charge, it was receiving 2/3rds of the Tithes of 71-acres in Adwell.
Perhaps because of its Poverty, Adwell was a hard Living to fill in the Middle-Ages, as is shown by the Long & Incomplete list of some 30-Rectors between 1279 & 1535. In the late-14thC the Living was several times exchanged, usually for a Vicarage rather than a Rectory. During the Middle-Ages only 2-University Graduates are known to have held it, both in the 15thC. Few Rectors stayed for many years, although there were certain exceptions: Jordan de Luda (1279–1312) was Rector for over 30-yrs, and so was Christopher Stanyern (1504–c.1540). Stanyern was certainly Resident, for an old woman was said to visit his House daily. His Powers may have been failing, however, for the Church was somewhat neglected. It was reported in about 1520 that the Chancel needed Repair and the Sedilia (Seats) were broken, that the Abbot of Reading failed to support 2-Church Lamps although he took his Customary 2s, and that the Churchwarden had not given an Account for 7-yrs. The Religious Confusion of the mid-16thC is reflected in the Will of Henry Collman (Rector 1556–60), who left 10s to buy a Cope (Cloak) for the Church, if such Vestments were allowed; if not, the money was to be used for the Highways.

Little record remains of the 16th & 17thCs. Delafield, Studying the Early Churchwardens’ Accounts, now Lost, noticed that Communion was given 4 or 5 times a year in the 17thC. During the Interregnum, even the name of the Rector is not known, but from the 1660‘s there was a Resident Rector. His House was of medium size, rated at 3-Hearths, and considered in 1685 ‘a very good Parsonage House‘: it consisted of 7-rooms including a Study and had a Stable & a Barn of 3-Bays; next to it was an Orchard and a Large Garden. During the 18thC, when the Rectors either lived in the Manor-House or were non-Resident, the House was not enlarged to meet the rising standard of Living and became unsuitable for a Rectory.
George Rye (1705–28), who in 1717 became Rector of Islip & Archdeacon of Oxford, was perhaps Adwell‘s most distinguished Rector, but he never lived in the Parish. He was a Fellow of Oriel and according to Hearne a ‘sly, low Churchman‘, whose Sermons were dull, heavy & sad. He was succeeded by several members of the Newell Family. The 1st member of the Family to be Rector was Christopher Newell (Rector 1677–78), who had been Ejected from Bloxham for his Nonconformity. He left 10s to the Poor of Adwell and was buried in the Church. In the 18thC, the Living became very much a Family one. John Newell (Rector 1729–31), the younger son of William Newell, the Lord of the Manor, was killed on Shotover by a fall from his Horse while riding between Adwell & Oxford. He was succeeded by his Elder brother William (Rector 1732–47), who was at the same time Lord of the Manor. On his death, the Living was promised to a young nephew but given in the meantime, with that of Ickford (Bucks), also in the Patronage of the Newells, to a Relative, John Rigby (1748–75). He lived at Ickford but came over every Sunday and took the Services at Adwell to please Mrs Newell, who ‘did not like Strangers‘ there. She never asked him to Resign, but on his death she Presented her husband’s nephew, Samuel Newell (Rector 1775–1802). He was ‘not quite the Character that a Clergyman ought to be,’ but being too old to enter another Profession & Burdened with 8-children & many Debts, continued in the Ministry. In the 2nd-half of the 18thC the general standard of Church life probably Declined: in 1759 the Provision of a Bible & Parish Book were Ordered; and in Newell’s time the 2-Sunday Services which had been held earlier were reduced to one, for he also held afternoon Services at Tetsworth, and the number of Communicants declined from 10 or 12 to 6 or 7. It is significant that in 1796 he did not appear at the Visitation or Send any Answer.
In the late 18thC the lack of a suitable Rectory was given by the Rectors as the reason for Non-residence. By 1775 the House had been divided into 2-Cottages & Let to Labourers, and in 1790 it and the Barn were considered so Old & Ruinous that they were not worth repairing, and permission was given to take them down. The Joneses, who owned the whole Parish, offered to Endow the Rector with a suitable House & Barn with a ¼-acre of Land. The whole Plan seems to have come to nothing. James Way (1803–16), a relation of the Newells, described the House some years later as a Pauper’s Cottage and after vainly searching ‘the Country for a dozen miles around‘ for a suitable House gave up the idea of Residence. The Parish was therefore served by a non-Resident Curate, who received £35, exactly half the value of the Living, which the Rector thought far exceeded ‘the General Stipend of very Superior Oxfordshire Curacies‘. Way’s interest in the Parish was apparently slight, for he refused to Pay the Parish Clerk the 5s a year which Rectors had long paid. The Clerk received very little Income in other ways; there were few Burial Fees, for example, for the Parish was so small that sometimes years passed without a Funeral. His Resignation was a serious matter, for he was the only man in the Congregation able to Read the Responses, except for a Labourer who could read well enough but was Deaf. By this time the 2-Churchwardens usual in the 16th & early 17thCs had long since been replaced by one and the Churchwarden at the beginning of the 19thC was Illiterate.
Later evidence shows that Adwell’s Tithes, Church Land & Glebe lay in the Townships of Adwell & Postcombe & Crispin was Lord both of Adwell and of part of Postcombe. On account of this Ancient Arrangement Adwell Parish, a Rectory in Aston Deanery, included part of Postcombe, the rest being in Lewknor Parish. In 1768 the Incumbent reported that 2-Houses in Postcombe were in Adwell Parish, and early in the 19thC most of Adwell‘s Parishioners were said to Live there. In 1841 a Farmhouse (Adwell Farm) and 6 out of 33 Postcombe Cottages were in Adwell. Strips in Postcombe Fields also belonged to Adwell until an Exchange was made by the Inclosure Award of 1815. Postcombe Lay much nearer to Adwell Church than to its Parish Church of Lewknor & in the 19thC, at any rate, Postcombe people often went to Church at Adwell. In 1881 Houses in Postcombe still formed part of Adwell Parish, but by 1931 this was no longer the case.
Enclosure Awards – describes various ways in which Land-holdings were Consolidated or Extended into larger Units. This included the Partition of large areas of Communally Farmed Land into small Fields Farmed by Individuals, as well as the conversion of Arable Land to Pasture and the occupation of Commons by large Landowners. The process was long and complex, with various forms of Private and Public Enclosure occurring simultaneously.
The small Stone Church, dedicated to St Mary, comprises a Nave, Chancel, Transeptal Chapels, and a slender Bell-cot at the West end. It is a 19thC Building except for the Romanesque South Doorway, the only Survival of the Medieval Church. The Old Church comprised a Nave & Chancel only. It was apparently Built late in the 12thC, but the Chancel may have been enlarged in the 13thC. Buckler’s pre-Restoration Drawing of 1823 shows an early Decorated East Window, 2 of the same Period in the South Wall of the Chancel, and a steeply pitched Roof. In the 14thC new windows were inserted in the Nave and a West Doorway was made. A Bell-cot may have been added in this Century, for the present Medieval Bell dates from about 1350. Buckler’s Drawing shows the Bell-cot with 4-Slender Spirelets, possibly later Additions. No record has been found of alterations to the Fabric during the next 2-Centuries.
The Archdeacon’s Orders of 1759 reveal some neglect. Banks of rubbish against the Church Walls and on either side of the Porch were ordered to be moved. A new Door was to be made, the Pavement of Church & Chancel were to be newly Laid, the Roof of the Chancel was to be made Good, the Font was to have a new Cover, and the Floor of the Reading Desk was to be repaired. High Box Pews were the Fashion for it was Ordered that none of the Seats was to be made higher without a Faculty. The Creed, Lord’s Prayer, and ‘chosen sentences’ were to be put up.
Unevenness in the Pavement had evidently been caused by the Practice of making Graves both in the Church and in the Chancel without making a Brick Arch over them. This was in future forbidden. It was also ordered that further repairs to the Roof, the Walls, and the Interior were being carried out in 1800. The work was done at the expense of James Jones, the Lord of the Manor. According to his Widow’s Letter to the Bishop he had re-Built both the Side Walls and the East-end Wall. Since his death she had re-Built the Wall at the West-end. Jones also had the Church new-Pewed and new-Glazed the windows, buying Painted Glass for the 4-windows. This last was evidently the ‘French Glass‘ of c.1700 that was Recorded in 1850 by Parker.
In the early 1860s it was stated that the Church was ‘much dilapidated‘ and J Newell Birch of Henley Park gave £500 for its Repair. The Walls, however, were found to be too weak to be repaired and his nephew H Birch Reynardson and his sister re-uilt it in 1865. The Architect was Arthur Blomfield and the new Building is a competent example of 19thC Gothic in the Decorated Style. It has an open Timber Roof. The Builder was Joseph Castle of Oxford. The Painted Glass of the East Window in Memory of John Newell Birch, was Executed by H Hughes of Frith Street, Soho. All the Internal fittings, including Wooden Altar Rails, Choir Seats, Desk & Pulpit were renewed.

Church. c.1865, Incorporating some Earlier Features.
By Arthur W Blomfield for H Birch Reynardson.
Knapped Flint with Stone Dressings; old plain-Tile Roof; Stone Bellcote; Stone Chimney Stack to Ridge of Chancel Chapel. 4-Bay Nave; Chancel with Chancel Chapels. Gothic Revival style. Porch to left of Nave with re-set Romanesque Doorway of moulded Round Arch on Columns; 19thC Plank Door. 2-light windows of reticulated Tracery to Nave. 2-light Y-Tracery window to Chancel Chapel.
Rear: Lancets to Nave, except 2-light window of reticulated Tracery to right. 2-light Y-Tracery window to Chancel Chapel.
Eastend: 3-light intersecting Tracery window.
Westend: Central Buttress, supporting Ornate Stone Bellcote, with flanking Lancets.
Interior: Scissor-braced Roofs to Chancel & Chapels; Arch-braced Collar-Truss Roof with King-posts to Nave; Minton encaustic Tile Reredos; Sedilia with re-set Early English Tracery; Gothick-style Monument to Frances Webb, c.1846 to North Chancel Chapel; Effigy of Knight holding his Heart, partly covered by Shield, c.1300, to North Wall of Nave. 19thC Font on Cluster Columns; East window by H Hughes.

Blomfield’s Design replicated the Early Decorated Style, but the New Building retained the South Doorway of the Old Church, which is in the Transitional Style between Norman & Early English Gothic. The New Church also retains the Memorials from inside the Old Church, including a Stone Effigy of a Knight from about 1300. The New Building has no Aisles, but has North & South Chapels arranged as Transepts either side of the Chancel. There is no Tower, but a Bell-cot with 1-Bell. The Bell dates from about 1350 and so may be from the Old Church Building. St Mary’s Parish is now part of the Benefice of Thame.



The 1st recorded presentation (Patronage) was by Richard de la Hyde in 1279, and the next by Gilbert Wace in 1312, probably during the minority of John de St Philibert. Since then the Advowson has followed the Descent of the Manor. In 1866 the Rectories and the Ecclesiastical Parishes of Adwell & South Weston were United, and Lt-Col H Birch Reynardson was the Patron in 1959.
Adwell in the Middle-Ages was a Poor Rectory valued at £1 in 1254 and at £4-6s-8d in 1291, in addition to Bec’s Share in the Tithes (see below). In 1535 it was still only worth £4-13s-10d., making it one of the Poorest Benefices in the Deanery. By the early-18thC it was worth about £40, and in 1775 the Living, including Tithes, Glebe & Parsonage, was Leased for £70, the same amount as in the early-19thC. In 1841 the Rector’s Tithes were commuted for £117. In addition to the Adwell Tithes, the Rector had in the 17thC at least, the Tithes of Hay of Weston Harn Meadow in South Weston. The Glebe, when 1st described in the late-17thC, consisted of 24-acres in the Common Fields of Adwell, Postcombe & Lewknor. When the Parish was Inclosed, these were exchanged for a Field of 15-acres along the Lewknor Boundary known as Glebe Field.
An unknown Benefactor left a small piece of Land in Postcombe Fields, afterwards known as Church Acre, for the Repair of the Church. In the 18thC it was usually Rented to the Churchwarden for 7s or 8s, but at the end of the Century, when James Jones and after him his Widow Elizabeth were Lord & Lady of the Manor, they took over the Land. They paid no fixed Rent, but kept the Church in Repair, re-Building a large part of it. At the Inclosure this acre was transferred to Adwell.
During the long incumbency (c.1817–62) of W L Buckle, son of the Vicar of Pyrton, the Parish was Served 1st by the Rector, who lived 3-miles away (probably at Pyrton), and held one Sunday Service and a Sunday school; and later, when Buckle had gone to Surrey, by a Curate, who usually held another Living. In 1854, for example, it was the Rector of Wheatfield who held Services alternately in the morning & afternoon at Adwell & Wheatfield. When Adwell was United to South Weston in 1866, a similar arrangement continued, the new Rector dividing his time between the 2. He lived at Weston, while the Parsonage House at Adwell continued to be let to 1 or 2 Labourers. Congregations & Communicants, averaging about 50 & 10 in the Middle of the Century, increased a little towards the end. Since 1927 the Rector has also held Lewknor.



The following Memorial Inscriptions are in the Church: Christopher Newell of Pophleys, Gentleman (d.1737); Elizabeth Newell (d.1772), daughter of Christopher & Elizabeth Newell; Thomas Newell, Esq. (d.1777) of Henley-on-Thames, son of William of Adwell; William Newell, Gentleman of Henley (d.1778), son of Christopher and Elizabeth Newell; Samuel Newell (d.1802), Rector of Adwell & Ickford; Edward Webb (d.1839 at New York); Frances Webb (d.1846); Henry Birch Reynardson (d.1884); and Aubrey H Birch Reynardson (d.1935).
A Medieval Stone Effigy is preserved on the North Wall of the Nave. It commemorates a Heart Burial, and represents a Crusader Knight in Armour of c.1300 standing behind a Shield and holding an object intended to represent a Heart.
The Inscriptions noted by Rawlinson in 1717 to Henry Franklin (d.1663) and his wife Anne (d.1708/9) and to Christopher Newell, Rector (d.1678), are no longer to be seen.
When a new Burial Vault was made in 1747 at the West end of the Church to receive the Body of the Rector William Newell, a Stone Coffin and a Pewter Cup were found.
The Edwardian Commissioners listed in 1553 a Silver Gilt Chalice without a Cover, and 2 Bells. In 1958 the Ancient Plate consisted of a Silver Chalice of 1620 with no Paten Cover, a larger Silver Paten dated 1722, 2 18th-century Pewter Plates of about 1760, and a small Silver Flagon of 1872. There were still 2 Bells; one inscribed ‘Ave Maria IHS‘, dating probably from c.1350, and a larger one inscribed 1640.
The Registers date from 1539 and Churchwardens’ Accounts from 1873.
Nonconformity: There is no record of Roman Catholicism, and the only known Protestant Dissenters were 3-members of the Hollyman Family, who were returned in about 1685 as Quakers. Richard Hollyman, the Head of the Family, had been Miller of Cuxham and he appears among the Householders there who contributed to the Hearth Tax of 1665. According to his own Account he had been a Drunkard and a Keeper of ‘Vain & Evil company‘ before his Conversion to the Tenets of the Friends. He was thereupon Persecuted for his Views by his Landlord, who was also a JP. On his refusal to attend Church or to Pay Fines for nonattendance, his Goods were distrained on and finally, he was Evicted in 1676 from his Mill, with his wife & 6-small children. His case is given in detail in the Book of ‘Sufferings of Friends in Oxfordshire‘. The Account ends with the words ‘the Lord made it become as a Providential Mercy to him, for he is in a likely way to have a more comfortable Subsistancy than formerly they had‘. This is perhaps an allusion to his Tenancy of Adwell Mill, which he was certainly Leasing in 1698. In 1702 he was distrained for non-payment of Tithes.
Schools: Adwell was too small a Parish to support a School of its own for long, and none was recorded by 18thC Incumbents. In the 19thC a Sunday school, begun in 1814 and supported by the Lady of the Manor, Mrs Jones, was attended by 25-boys, but not all came from Adwell itself; it still flourished in 1833. It was not run on National Society Lines as there was no support in the Parish for the Plan. In 1854 Adwell Children were attending the Sunday School at Postcombe. A Day School for 10-children was set up in 1829 and was supported by the children’s Parents. This was presumably the ‘Dame School‘ with about 10-children which was reported in 1834 & 1854. There is no later mention of a Village School. In 1871 the children went to the National School in Lewknor or to a School at Tetsworth, and they continued to attend Schools in these Parishes in the late 19th & early-20thC. In 1958 Primary School children went to Lewknor & Secondary children to the Icknield Secondary School, Watlington.