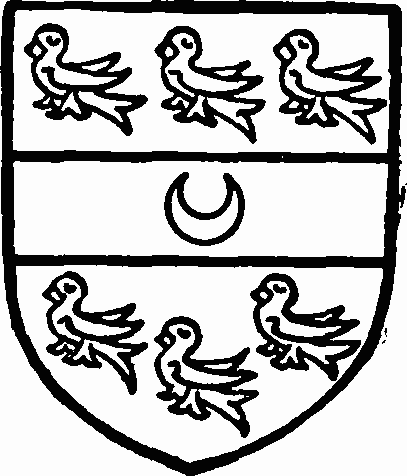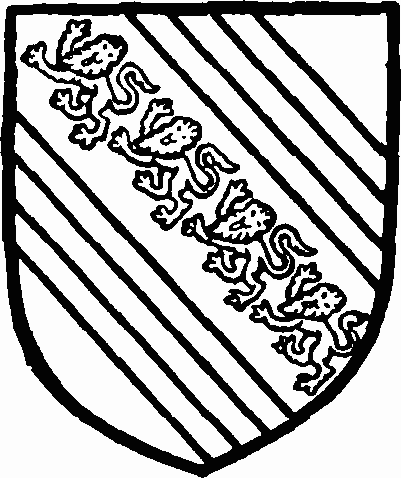
Church
The Church of St Peter & St Paul consists of a Chancel 30ft x 18ft. with South Organ Chamber & Vestry; a Nave 52-ft x 21ft-2ins with South Aisle 9-ft wide, South Porch, and a South-West Tower 10ft-6ins square, all measurements being internal.
The whole building seems to be of 15thC date, with modern additions & repairs and has had its outer surface entirely renewed, so that hardly a trace of old work shows on the outside. The situation is an unusually fine one at the top of a spur of the Chiltern Hills, 500-ft above the Ordnance Datum & overlooking the Vale of Aylesbury.
The East window of the Chancel is completely modern & of 3 cinquefoiled Lights with tracery over. The 2 windows in the North wall of the Chancel are also modern and of late 14thC detail, that to the East being of 2 Lights, and that to the West of 3, while in the South wall is a 2-Light window like that opposite to it on the North and the Door & Arch to the Vestry & Organ Chamber, all modern & of plain detail. In this wall is a small 15thC Piscina with a shelf and a bracket, the head of its recess being embattled. The Chancel Arch is also much restored but in the main of 15thC date.
The Nave is of 5-Bays and is Lit on the North by 3 large 3-Light windows with modern tracery of 15thC detail in 15thC openings. The blocked North Door is between the West pair of windows and is of 2 moulded orders contemporary with the rest; it has a trefoiled recess for Holy Water to the East. The South Arcade is of 4-Bays with 4-centred Arches of 2 moulded Orders, Octagonal Pillars & Capitals, the Abaci of the Capitals being slightly concave in Plan.
West of the Arcade is a single Arch to the Tower which is built at the West end of the Aisle. The Arch detail is identical with that in the Nave Arcade, while the Abacus of the West respond of the Arcade is continued round the North-East Pier of the Tower and runs into the Capitals of the Tower Arches. The West window of the Nave is of 3 Lights like those on the North and, like them, has modern tracery in a 15thC opening. The West Door externally is completely modern but the internal reveal & moulded Rear-Arch are of 15thC date.
At the East end of the South Wall of the Aisle is a 2-light window similar in detail, date, and degree of restoration to the North windows of the Nave, but somewhat broader in proportion. The South Door opposite the 4th-Bay of the Arcade is continuously moulded with a double Ogee and, externally at least, is quite modern. West of this is a modern single cinquefoiled light with tracery over.
The South Porch is completely modern and has a continuously moulded entrance Arch of 14thC detail, over which are a pair of modern niches containing figures of St Peter & St Paul.
The South-west Tower is of 3 Stages with an embattled Parapet and a South-East Octagonal Turret Staircase, it is of considerable height with Belfry windows of 2 cinquefoiled lights, single trefoiled Lights in the 2nd Stage, and a 2-Light West window on the Ground Stage.
The Font has an Octagonal 14thC Bowl upon a modern Base & Stem. The bowl is moulded & of Ogee profile, its faces being panelled with flowing tracery in relief. The Roofs throughout are modern.


In a recess in the Aisle is a handsome black & white marble Monument to Bridget Croke, 1638. On a moulded Sarcophagus of black marble is the white Marble Effigy of a woman in the costume of the Period of Charles I, an extremely well executed & well-preserved piece of work, the various details of the costume being treated with the utmost care and exactness. Above the Effigy is a white Marble semicircular Pediment springing from the Cornice of a complete Entablature of the composite order, which is supported on either hand by a free & an engaged black Marble Column with white Marble Bases & Capitals. The Soffit of the Entablature is panelled, the Panels having alternately Cherubs’ Heads and Rosettes in relief. The Inscription is cut on a Slate Slab let into the white Marble Back and has no date. Above is Croke impaling Hawtrey, between Croke & a lozenge with Hawtrey.
In the North Aisle on the Wall is a Brass with the Figures of Thomas Hawtrey, 1544, Sybil his wife and 11 sons & 7 daughters, with the Hawtrey Shield, apparently engraved over another Coat. Below is the inscription of another Brass to Mary, ‘somtyme the wyfe of Will[ia]m Hawtrey,’ who died in 1555. In the Floor of this Aisle are Slabs to the following: Henry Croke, 1588, with the Croke Arms quartering a fesse nebuly between 3 rings; Henry Croke, 1662, with Croke quartering a Shield bearing a Chaplet; Sir Robert Croke, 1680, with Croke bearing the last quartered Shield in pretence & Susannah Croke, 1685. In the Chancel is also a slab to Robert Wallis Rector, 1666. In the windows of the Organ Chamber are preserved a few fragments of 15th & 17thC Glass. There is no woodwork of any interest in the Church, but in the Vestry is a large Chest with handsome brass hinges, lock-plate, etc, of 17thC date.
The Tower contains 6 Bells, the Treble cast by Mears & Stainbank in 1870; the 2nd, 3rd, 4th & Tenor by Thomas Mears, 1823 & the 5th by G Mears, 1863.
The Church Plate consists of a large covered Cup of 1569, of extremely graceful design with a band of typical Elizabethan Ornament. The sacred monogram and some of the Crucifixion emblems have been engraved on it at a later date; there are also a plated Flagon & Salver.
The 1st Book of the Registers contains all entries between 1603 & 1663. The 2nd Book (overlapping the 1st) contains Baptisms from 1659 to 1739; Burials from 1660 to 1739, with Burials in Woollen from 1678 & Marriages from 1662 to 1739. A 3rd Book contains all entries from 1740, Baptisms & Burials running to 1812, and Marriages to 1753. A 4th Book contains the Marriages & Banns from 1754 to 1812.
Advowson
Towards the close of the Reign of Henry II Gervase Paganell, then Lord of Dudley Honour, Granted to the Priory of Sandwell, in Staffordshire, as much of the Church of Ellesborough as appertained to his Honour. In 1398 the Prior & Convent obtained leave to Impropriate their ½ of the Church, and on the death or resignation of the Rector then Holding the Benefice, to serve it by a Secular Priest or by one of the Monks of Sandwell. In the 15thC, a Lease of the Advowson and ½ the Rectory was held under the Priory by Henry Danvers, William Danvers, & Joan Selwood in turn. In 1524, however, the House was dissolved, and no Vicarage is mentioned amongst its Possessions, but only the Advowson of the Rectory of Ellesborough & Tenements there, and in 1535 the Benefice is described as a Rectory. The Priory of Sandwell was amongst the Religious Houses dissolved and Granted to Cardinal Wolsey for the Endowment of his new College at Oxford, and the Advowson and ½ the Rectory of Ellesborough were in consequence given to Cardinal College. When Wolsey fell from the King’s favour his Foundation was deprived of many of its Possessions; those in Ellesborough passed by an Exchange, made in 1531 by Henry VIII, to the Carthusian Priory of Sheen. After the dissolution of Sheen in 1539, the Advowson of the Church of Ellesborough was Granted to William Sewster, who, however, very shortly obtained leave to Alienate it to William Gardiner & his wife Anne. Gardiner died Seised of the Advowson in 1558, but his son & heir John Gardiner sold it to Roland Beresford. The Advowson changed hands from this time with great rapidity, passing from Beresford to Henry Newman in 1599-1600, and from Newman to Thomas Weedon in 1620. Weedon held it at his death in 1624, but his brother & heir William sold it to Robert Wallis, Clerk, 10-yrs later. His family still held the Advowson in 1725, but before 1728 it had passed into the possession of Joseph Wells of Aston Clinton. He died in 1732, and the Advowson passed to his son the Rev Joseph Wells, who was still the Patron of the Living in 1813. In the previous year, he had sold the Advowson to Sir Robert Greenhill Russell, presumably reserving to himself the next Presentation. It was now in the hands of the Frankland Russell-Astleys. The Moiety of the Rectory Granted to the Prior of Sandwell by Gervase Paganell was held with the Advowson until the Sale of the latter to Sir Robert Greenhill Russell; Joseph Wells appears to have retained the Rectorial Estate in his own hands. Allotments were made under the Inclosure Act of 1803 for the Glebe Rights of Common and the Great & Small Tithes. On the death of the Rev Joseph Wells in 1818, the Allotment passed to his Widow, with remainder to her son Fleetwood Wells. The Lords of the Honour of Wolverton probably Granted their half of the Church of Ellesborough to their Subtenants, with the Manor of Grove. William Brito Presented to the Church in the Reign of Henry II, and his heirs Richard de Seyton and his wife Alice claimed the Advowson in 1276 against the Prior of Sandwell. The Plaintiffs lost their Case, not, however, because they had no Right to the Advowson, but because their Moiety of the Church was not Vacant at the time. When Thomas de Seyton Granted the Manor of Grove to John, Archbishop of York & Others in 1446, the Advowson of the Church of Ellesborough was also Alienated. The Verneys were Enfeoffed of the Advowson, but it seems probable that the Right to Present to the Church of Ellesborough was not claimed by their successors the Eggletons. From the 17thC certainly, the Patrons of the other Moiety alone have Presented to the Benefice. Lands in Ellesborough were given for Lights in the Church, and they were valued, after the Dissolution of Chantries by Edward VI, at 7s yearly. There is a Baptist Chapel at Chalkshire, which was Built in 1873.
Charities
Dame Elizabeth Dodd’s Charity for Alms People & Pensioners, founded by Will bearing date 2nd March 1720, and the Subsidiary Endowments are regulated by a Scheme of the Charity Commissioners of 28th July 1885, as varied by a Scheme of 11th April 1899. The Trust Estate consists of 36a 1r 15p in Great Kimble, let at £75 a year, and 5 acres of Pasture Land in Aylesbury, let at £16 a year, and £2,456-14s-2d India 3% Stock, with the Official Trustees, the Rents & Dividends making a gross income of £164-14s.
In 1907 the 4 Inmates received 5s a week and £2 each in clothing, and 6s a week was paid to 4 Out-pensioners.
The Poors’ Allotment consists of 45 acres or thereabouts of Scrubland allotted to the Poor for Fuel on the Inclosure. The Sporting Rights are let at £10 a year, which is the only income and is, after payment of rates, etc, distributed among the non-ratepayers. In 1907, 2s was given to 71 persons.
The Charity of Dame Louisa Anne Frankland Russell Founded by Will, proved 1871, is regulated by a Scheme of the Charity Commissioners of 4th January 1878 as modified by a Scheme of 3rd July 1885. The Trust Fund consists of £218 12s-10d Consols, with the Official Trustees, producing yearly £5-9s-4d, which is added to the Funds of the Coal & Clothing Clubs, containing in 1907 59 Members.